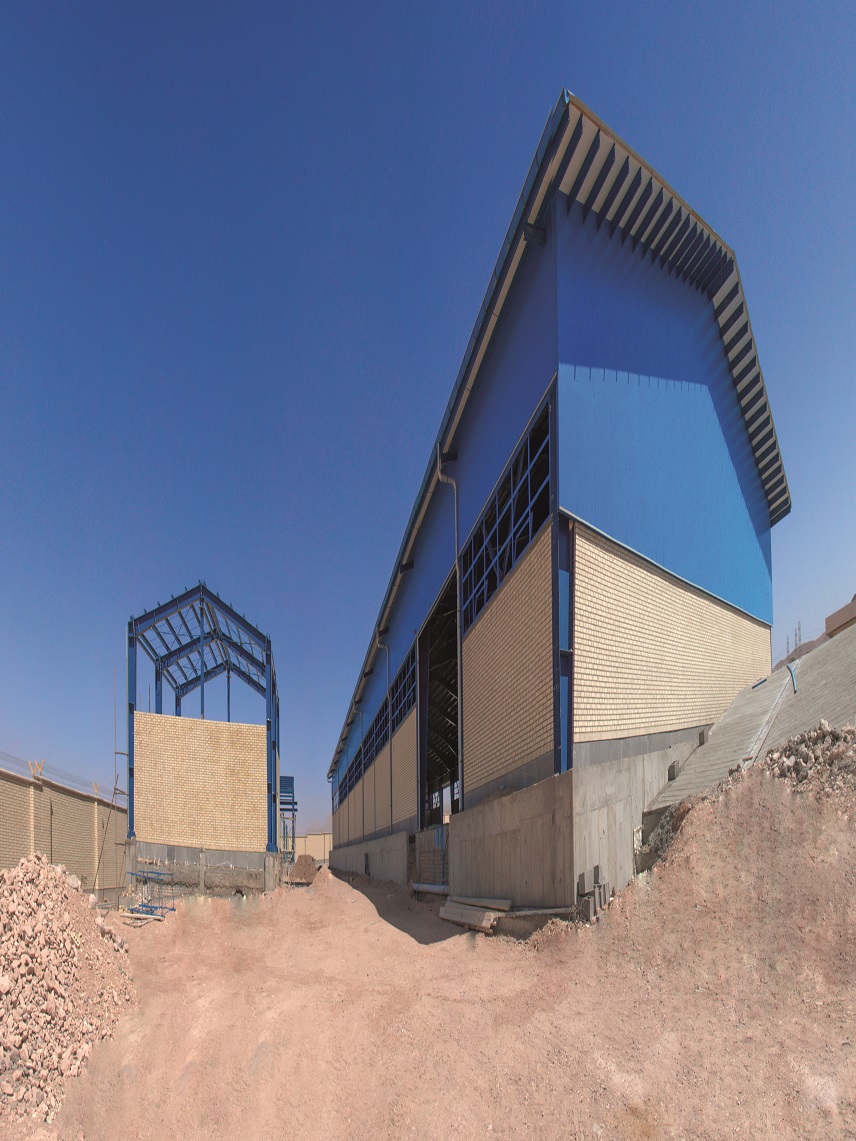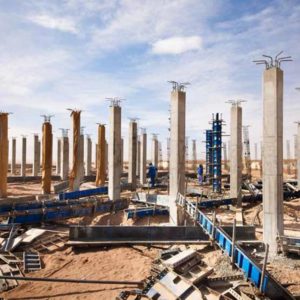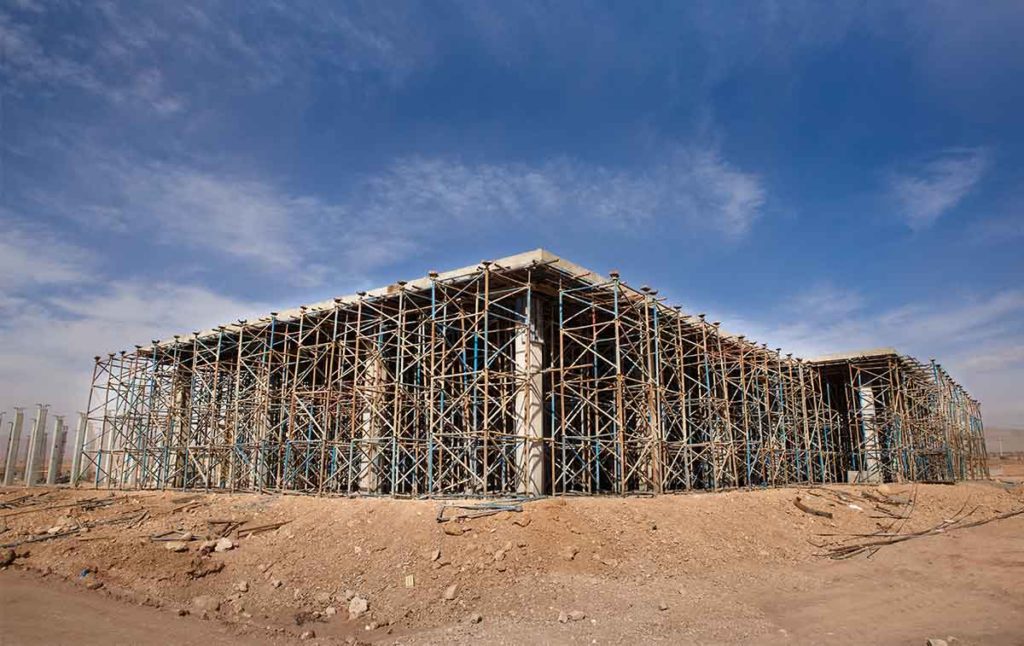
Kerman gas transmission pipelines maintenance yard
-
Contract Owner Iranian Gas Engineering and Development Co. Project Description: • Procurement, excavation, construction of all necessary structures and mechanical and electrical
facilities as well as all architectural work.• Office spaces (496 square meters), restaurants and housing (960 square meters), security rooms
(90 square meters), industrial shed (1014 square meters), pipe warehouse, outdoor warehouse
for excess goods (100 square meters), Oils Barrel awning(100 square meters), heavy
machinery awning (1980 square meters), Landscaping (2500 square meters), loading docks,
telecommunication unit(85 square meters) Electrical substation(70 square meters), central
heating plant, water supply network, sewerage, underground and elevated water tanks, oil
water separator reservoir.





